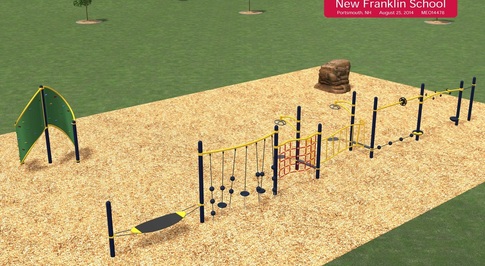Playground Design Options
Please note that both designs feature the pointe rock and the escalator climber. The pointe rock will be located just in front of the tennis courts (between the building and courts) and the escalator climber will be in the flat "octopus ring" down the hill to the right as you face the baseball field. links to additional details on these structures are included below and are much better representations of the actual structures than the design mock ups. please note that none of the equipment will interfere with the baseball field.
Designs were completed with input from parents, current and former students, and nfs staff. both designs incorporate specific structures identified as priority structures by 3rd, 4th and 5th graders.
THE WINNER!!!!!
Design Option #2 (click to view large design image)
The Pointe Rock
The Escalator Climber
Footprint of front line equipment: 74'2" x 21'6"
Design Option #2 (click to view large design image)
The Pointe Rock
The Escalator Climber
Footprint of front line equipment: 74'2" x 21'6"
